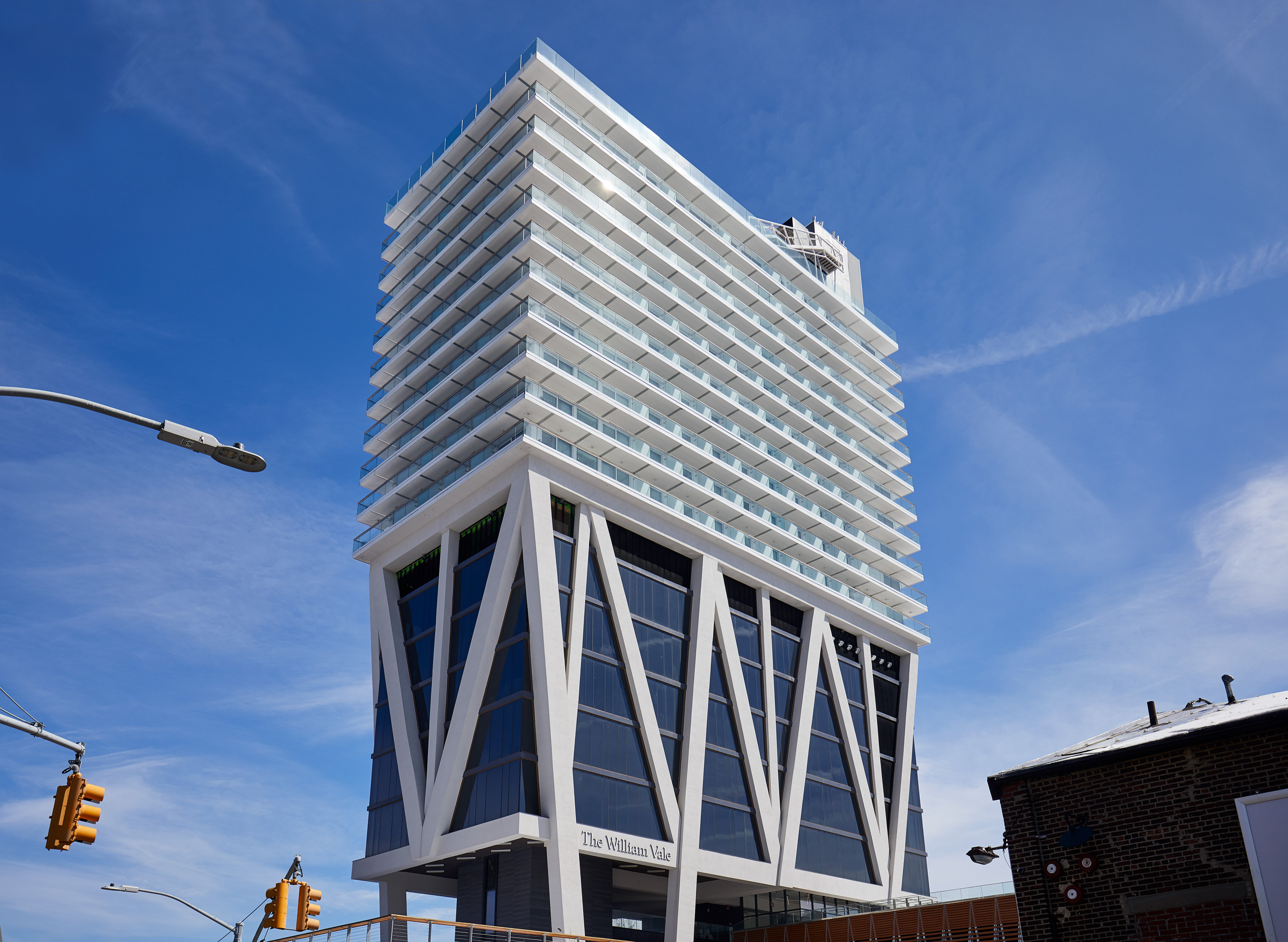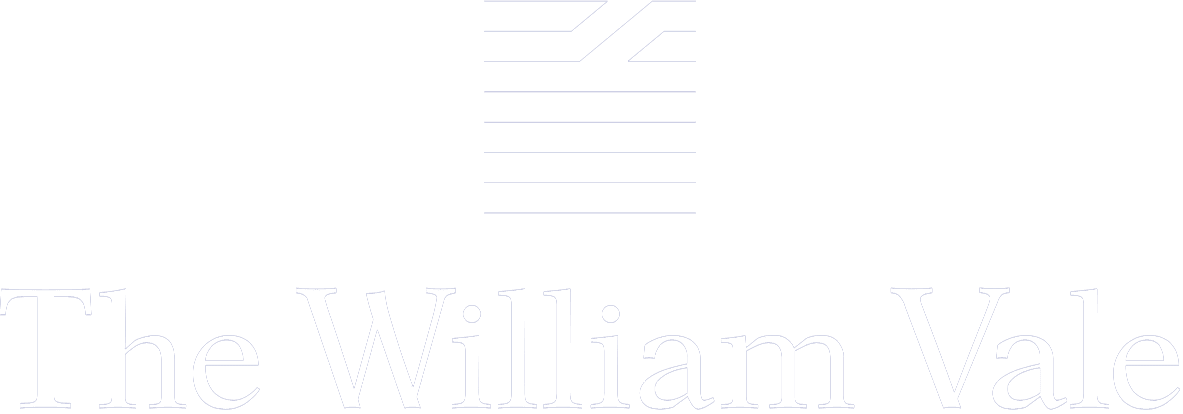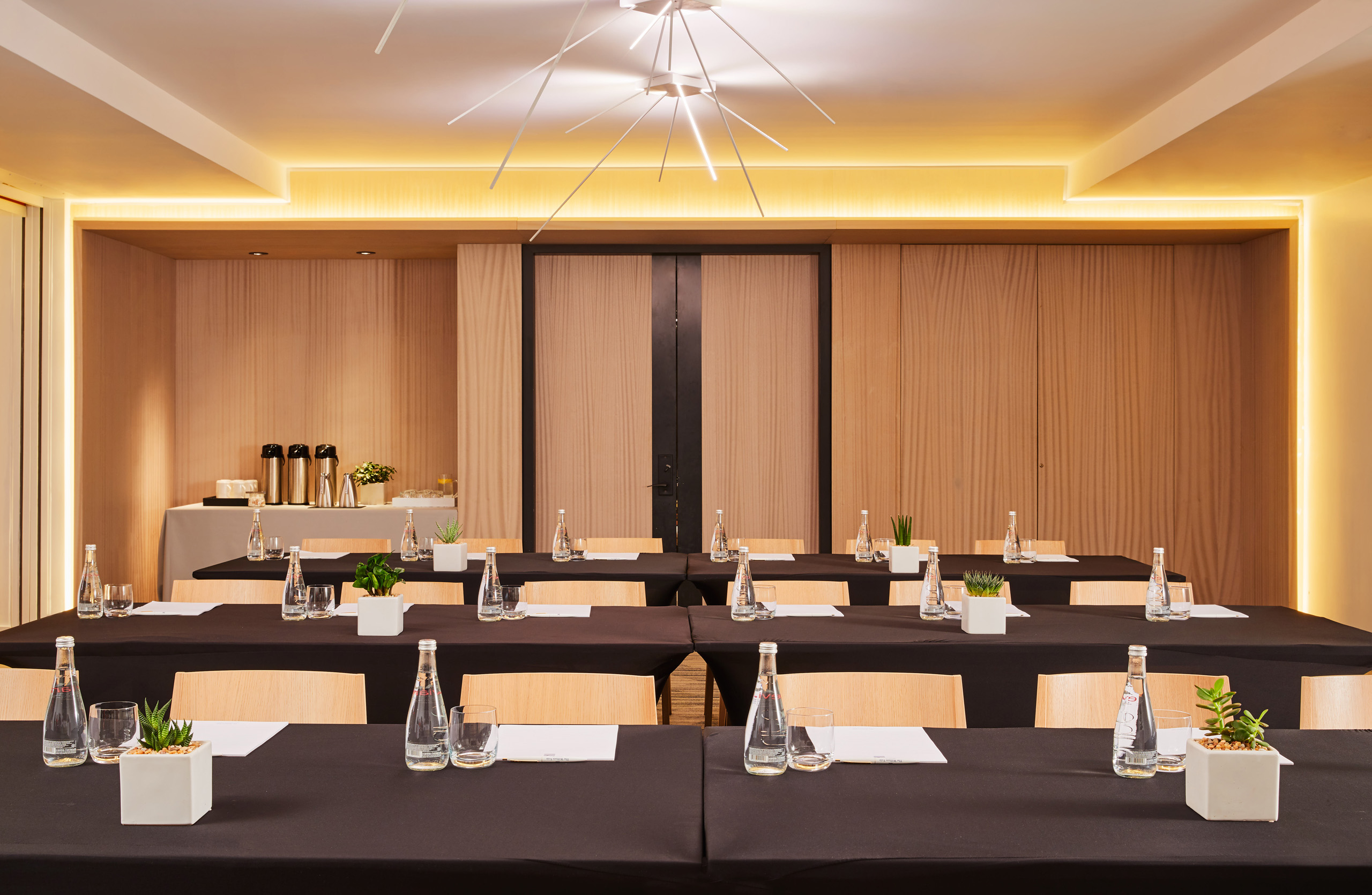The Franklin Room Details
What is the capacity of The Franklin Room?
The Franklin Room is 1,935 sq ft and can accommodate up to 110 guests.
What room configurations are available with The Franklin Room?
The Franklin Room supports a variety of layouts, including classroom, boardroom, theatre, and banquet-style setups.
What types of events are recommended for The Franklin Room?
This space is ideal for corporate meetings, lectures, training sessions, workshops, and off-site retreats.
Does The Franklin Room come with any additional features?
Yes, the Franklin Room can be divided into two separate spaces for breakout sessions or smaller group discussions.
Request for Proposal

"*" indicates required fields

