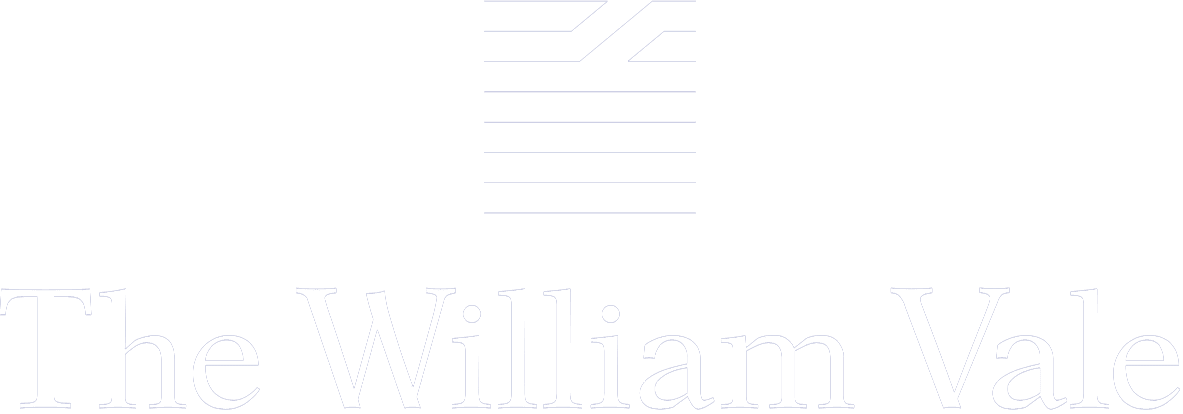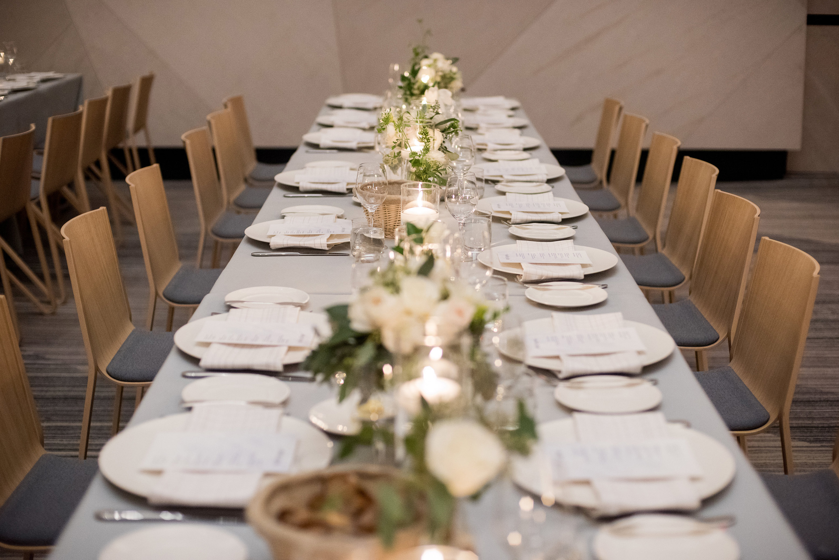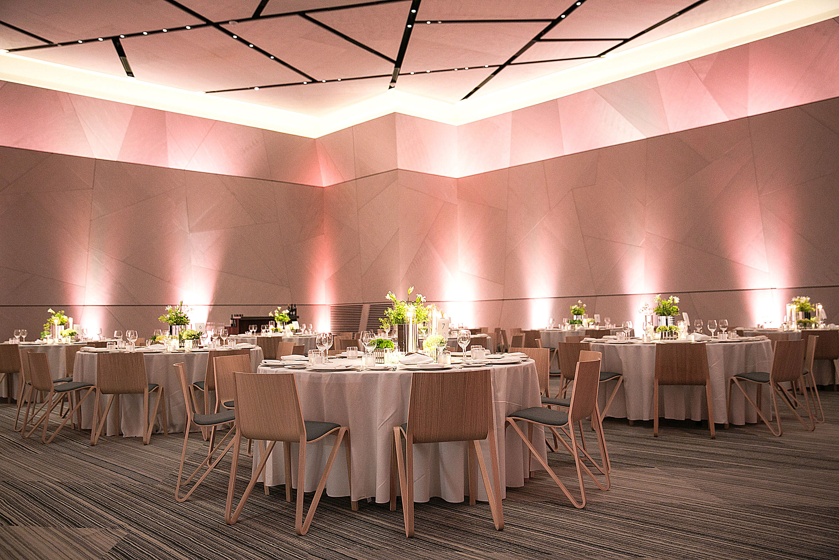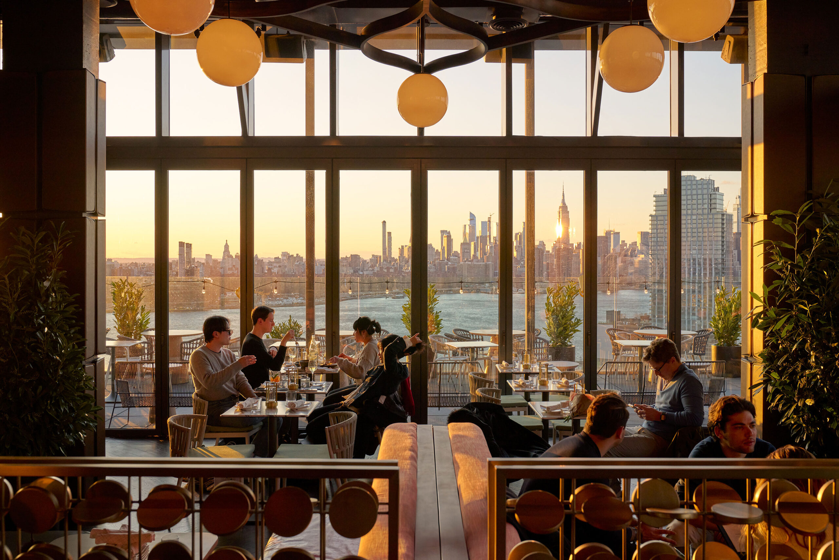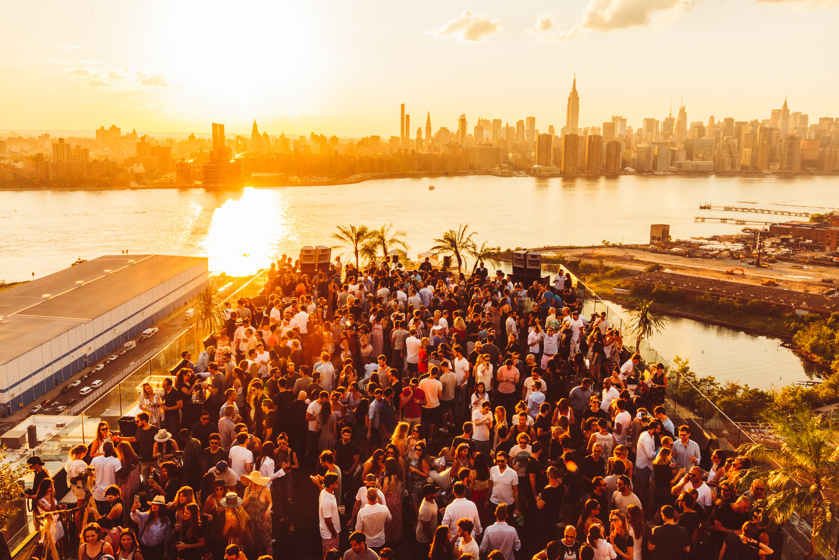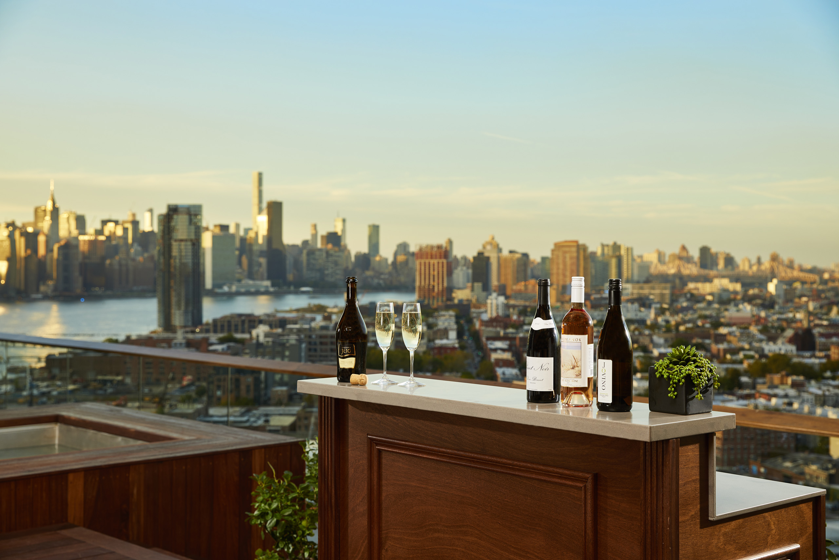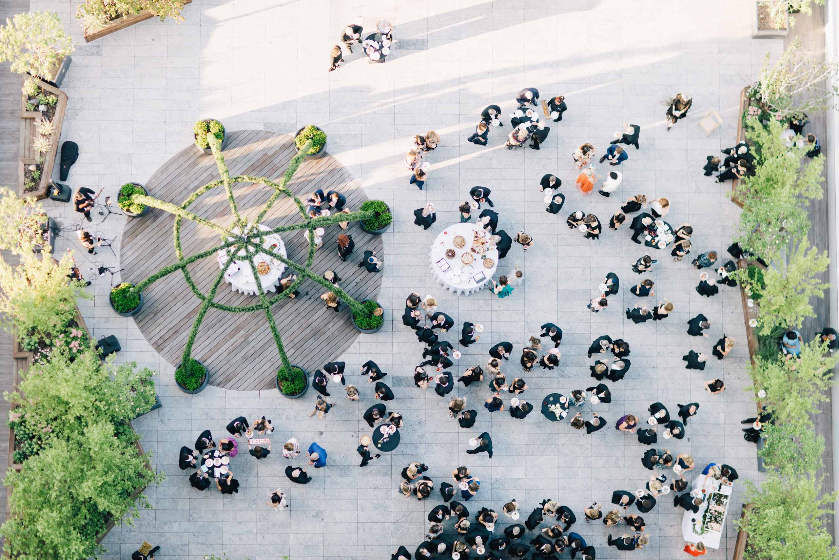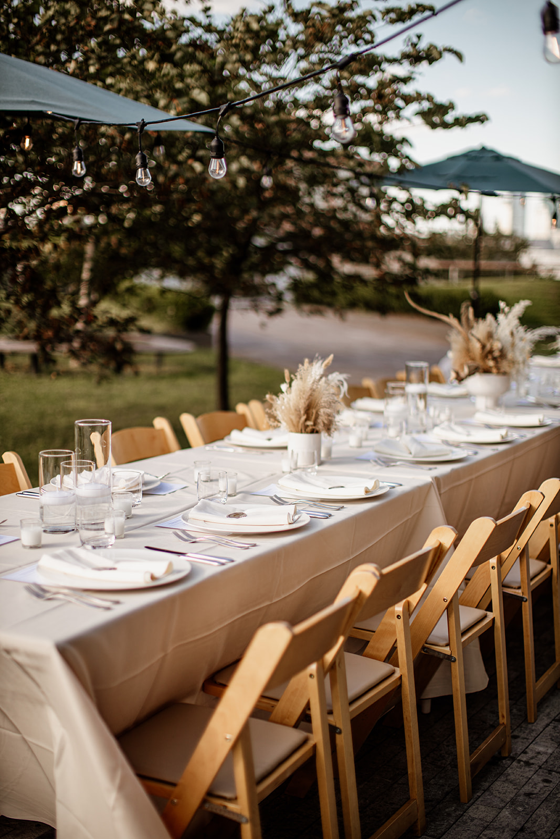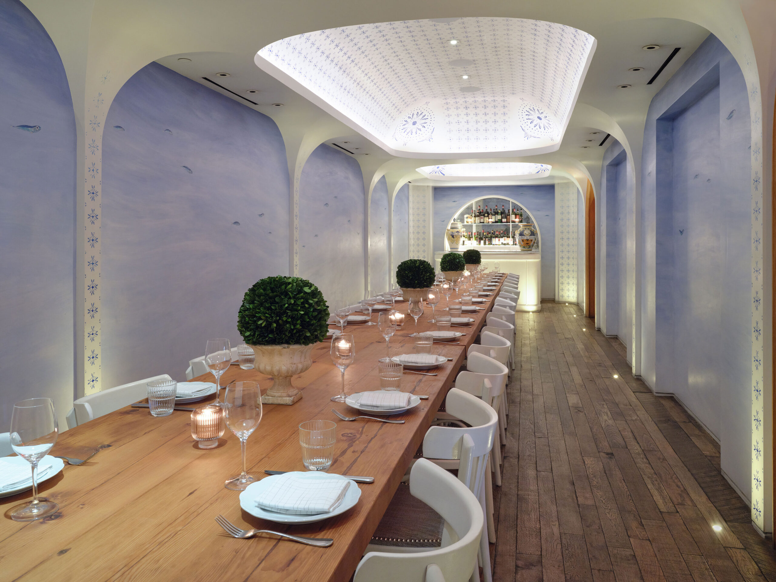Vale Ballroom Details
What is the capacity of the Vale Ballroom?
The Vale Ballroom is 4,096 sq ft and can accomodate 320 standing guests and 240 seated guests.
What room configurations are available with the Vale Ballroom?
The Vale Ballroom can accommodate various room configurations, including but not limited to, banquet, classroom, theatre, dancefloor, etc.
What types of events are recommended for the Vale Ballroom?
The Vale Ballroom is a highly versatile space that is recommended for large events such as wedding receptions, presentations, panel discussions, celebrations, galas, conferences and more.
Does the Vale Ballroom have any additional features?
The Vale Ballroom also includes a private room available that can be adapted into a bridal suite, dressing room or green room.
